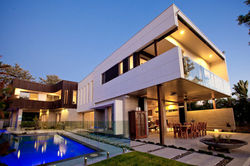CSV HOUSE
DATE: 2009 | LOCATION: Broadbeach Waters, Gold Coast QLD
CSV House is a magnificent example of how a pleasant Client–Architect–Builder relationship can result in a superbly finished project that exceeds all expectations. Shane Denman Designs was commissioned to design a contemporary 2-storey house with industrial type finishes such as polished concrete floors, off-form concrete ceilings and face blockwork walls. This style gives a dramatic finish and is low on maintenance.
The 2-level entry of the house leads past the striking off-form concrete stair, laundry, family and media rooms through to spacious kitchen and dining areas. The upper level of the house has 3 zones – children’s zone; fully equipped guest zone and parents’ zone which overlooks the Nerang River.
Externally is a blend of materials such as stackbond face blockwork, Hardies Matrix Board and spotted gum vertical shiplap cladding. Differing materials were used to delineate different zones of the house. Spotted gum and Matrix Board were seamlessly brought from external to internal and really tie the feeling of outdoor and indoor living together as one. Mature jacaranda, silky oak and elm trees were retained and designed around.
Large undercover external living areas and a blue-lit 25m lap pool highlight the family’s enjoyment of the active Gold Coast lifestyle
 |  |  |  |  |
|---|---|---|---|---|
 |  |  |  |  |
 |
