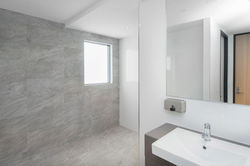ALDER PLACE
DATE: 2014 | LOCATION: Helensvale, Gold Coast, QLD
Alder Place is the head office for a major building company. As both Client and Builder Alder Constructions brief was a functional building incorporating high levels of design and detailing to showcase their building expertise. A reasonable budget was set which was addressed throughout the design phase and enabled the selection of quality finishes.
Alder Place was purpose-built to house the Clients’ company and the high level of architectural design was achieved with the urban fabric of the structure fitting in with the area and surrounding buildings.
The clever design means Alder Place has an undercroft car parking level which allowed us to site the upper entry-level on grade, reducing the building mass to give the impact of a 3-storey building that blended seamlessly into the existing built environment.
The building was designed to have minimal maintenance and not show its age in years to come. Energy sustainability is well addressed with design and material selections.
The completed Alder Place is reasonably visual from both Siganto Drive and the M1 and has added interest to the backdrop of both. Functional performance has been met and the Client is very proud of the building, receiving many compliments since completion.
 |  |  |  |  |  |
|---|---|---|---|---|---|
 |  |  |  |  |
